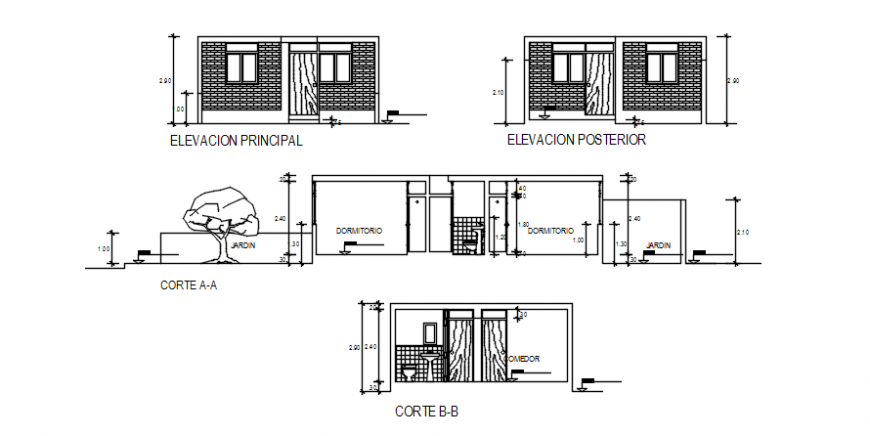Sectional B-B elevation for house in auto cad
Description
Sectional B-B elevation for house in auto cad elevation include detail of wall door and wall height garden bedroom door section wall include detail of necessary dimension in sectional elevation in B-B section.

Uploaded by:
Eiz
Luna

